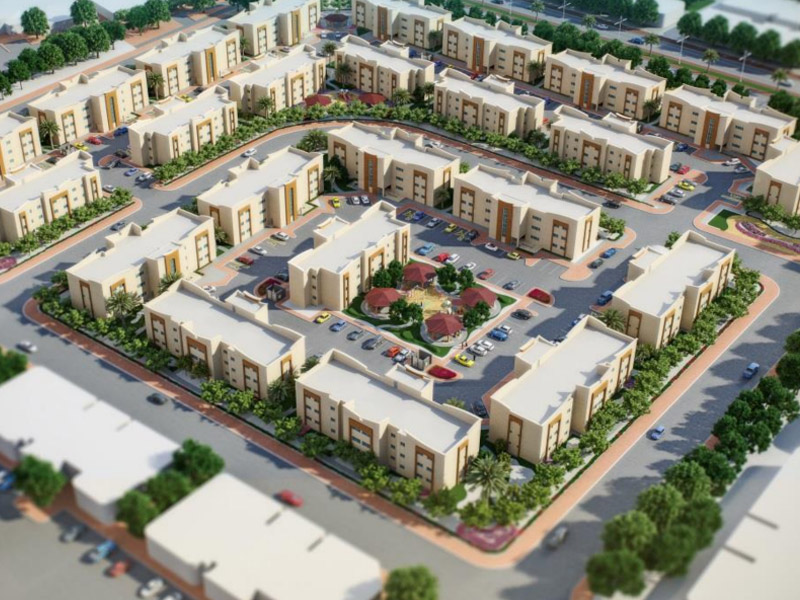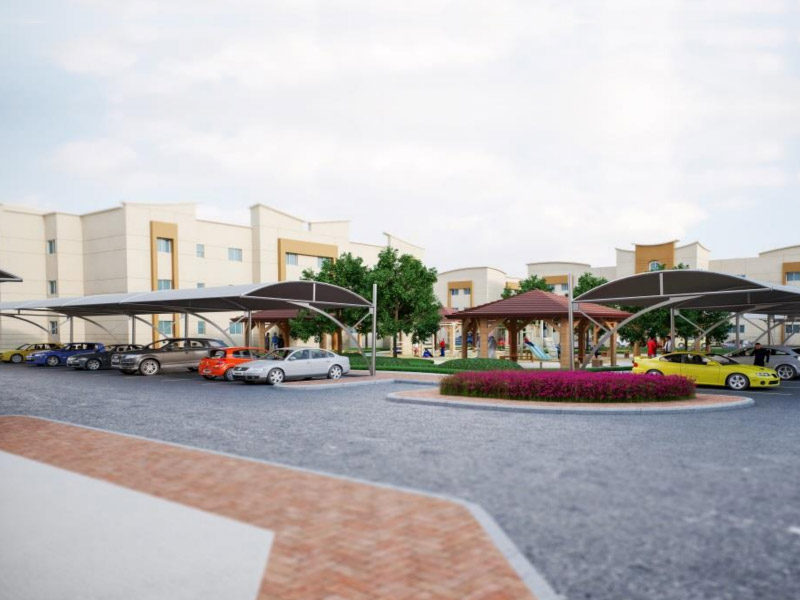FAMILY HOUSING, YANBU


FAMILY HOUSING, YANBU
- Client : Royal Commission for Yanbu
- Type of Service : Design and Detailed Engineering
- Commencement Date : October 2014
- Completion Date : November 2015
The 5 hectare site is designed for 24 mid-rise multi-family residential housing apartments shall accommodate 102 residential units of four-bedroom apartments and 42 residential units of three-bedroom apartments. A kid’s play area is designed in the central park as a recreational area with the outdoor sports facilities for the proposed doctor’s family housing.
The infrastructure for complete site is designed per the phasing requirement of the development.
Site Area for the Project: 5.01 Hectare
Number of Residential Buildings = 24
Residential Units:
1. 4-bedroom apartment: 102 numbers
2. 3-bedroom apartment: 42 numbers
Services provided in the detailed design:
• Architectural design of buildings
• Site and Building structural design
• Urban Planning
• Landscape design of the neighborhood
• Civil Infrastructure
• Roads and Grading
• Wet Services
• Stormwater
• Potable Water
• Sanitary Sewerage
• TSE Irrigation Network
• Mechanical
• Electrical
• Telecommunication
• Smart City
• Safety/security requirements
• Instrumentation
